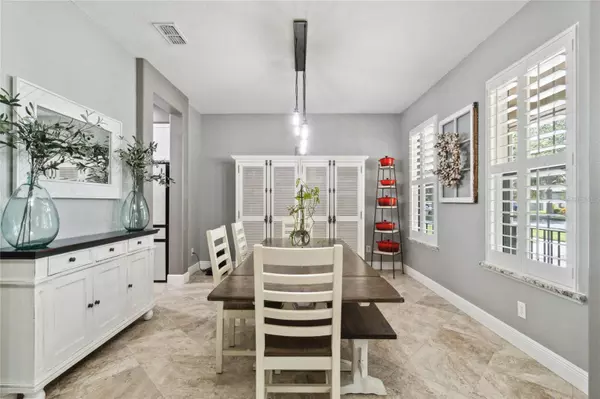$605,000
$635,000
4.7%For more information regarding the value of a property, please contact us for a free consultation.
5 Beds
4 Baths
3,445 SqFt
SOLD DATE : 10/25/2024
Key Details
Sold Price $605,000
Property Type Single Family Home
Sub Type Single Family Residence
Listing Status Sold
Purchase Type For Sale
Square Footage 3,445 sqft
Price per Sqft $175
Subdivision Stevens Plantation
MLS Listing ID O6234078
Sold Date 10/25/24
Bedrooms 5
Full Baths 4
HOA Fees $67/qua
HOA Y/N Yes
Originating Board Stellar MLS
Year Built 2007
Annual Tax Amount $4,984
Lot Size 10,454 Sqft
Acres 0.24
Property Description
Price Improvement! Welcome to this turnkey 5-bedroom, 4-bathroom, Pool home offering a perfect blend of style and functionality. This home boasts ceramic and acacia flooring, soaring 10-foot ceilings, a formal dining room, formal living room, secondary owner's suite (second floor), office space, family room, breakfast nook and a game room. Don't miss the luxurious heated pool and spa perfect for year-round entertaining and relaxation (LED lighting on screen enclosure). The kitchen shines with white cabinets, granite countertops, and updated appliances. Experience the luxury of clean drinking and bathing water, thanks to the water filtration system that stays with the property. Significant upgrades include a roof replacement (4 years ago), new HVAC units within the last 2 years, and a 2-year-old water heater. Energy-efficient windows, plantation shutters, a decorative glass front door and sliding doors have been recently installed. The driveway has been beautifully paved, enhancing the home’s curb appeal and providing a durable, elegant entry. Enjoy mangos yearly from your very own Mango tree on the side yard. Low HOA fees which include Cable and Internet. Stevens Plantation is minutes to shopping, Florida Turnpike, Lake Nona and area attractions. Security cameras will remain with the home.
Location
State FL
County Osceola
Community Stevens Plantation
Zoning SPUD
Interior
Interior Features High Ceilings, Kitchen/Family Room Combo, Primary Bedroom Main Floor, Walk-In Closet(s)
Heating Central
Cooling Central Air
Flooring Ceramic Tile
Fireplace false
Appliance Dishwasher, Dryer, Microwave, Refrigerator, Washer, Water Filtration System
Laundry Laundry Room
Exterior
Exterior Feature Irrigation System, Sidewalk
Garage Driveway
Garage Spaces 2.0
Fence Fenced
Pool Gunite, Heated, In Ground, Screen Enclosure
Utilities Available Public
Waterfront false
View Y/N 1
Roof Type Shingle
Porch Covered, Screened
Attached Garage true
Garage true
Private Pool Yes
Building
Lot Description Corner Lot
Entry Level Two
Foundation Slab
Lot Size Range 0 to less than 1/4
Sewer Public Sewer
Water Public
Structure Type Block
New Construction false
Schools
Elementary Schools St Cloud Elem
Middle Schools St. Cloud Middle (6-8)
High Schools St. Cloud High School
Others
Pets Allowed Cats OK, Dogs OK
Senior Community No
Ownership Fee Simple
Monthly Total Fees $67
Acceptable Financing Cash, Conventional, FHA, VA Loan
Membership Fee Required Required
Listing Terms Cash, Conventional, FHA, VA Loan
Special Listing Condition None
Read Less Info
Want to know what your home might be worth? Contact us for a FREE valuation!

Our team is ready to help you sell your home for the highest possible price ASAP

© 2024 My Florida Regional MLS DBA Stellar MLS. All Rights Reserved.
Bought with EXP REALTY LLC

"Molly's job is to find and attract mastery-based agents to the office, protect the culture, and make sure everyone is happy! "






